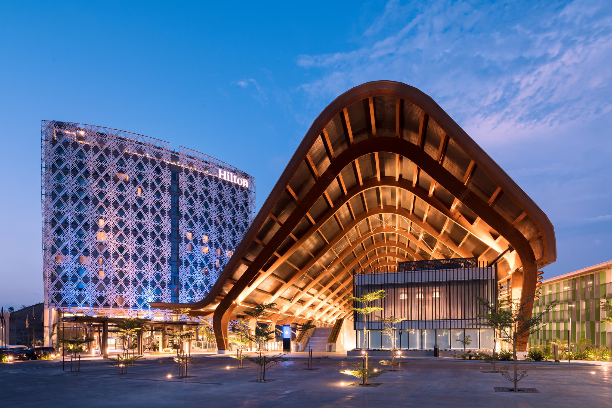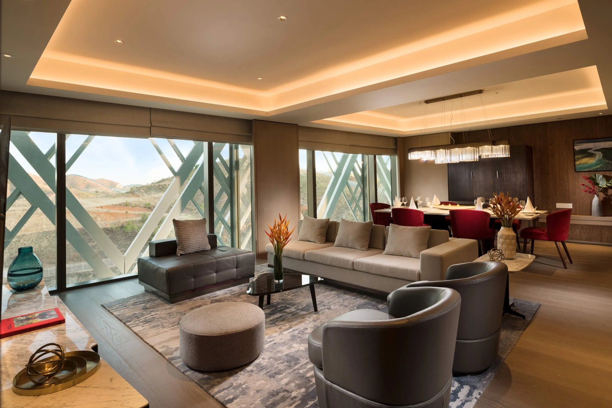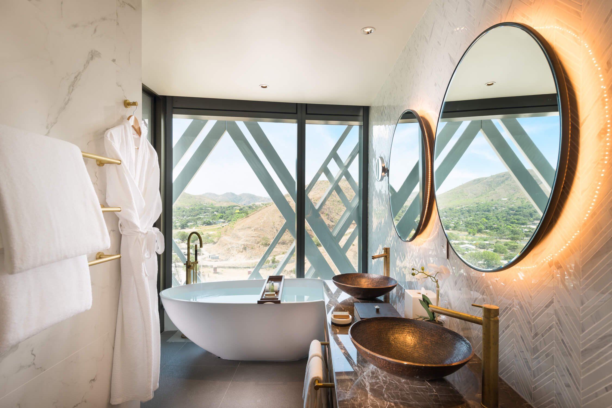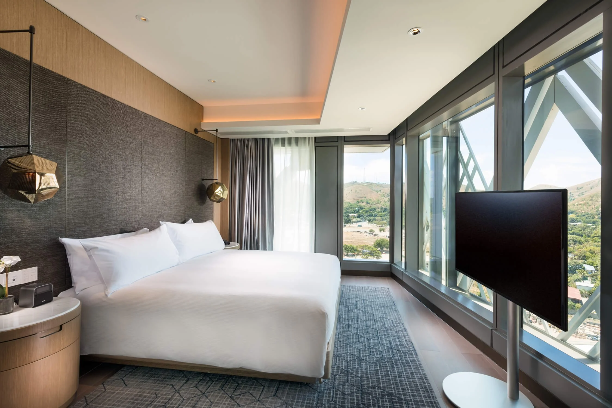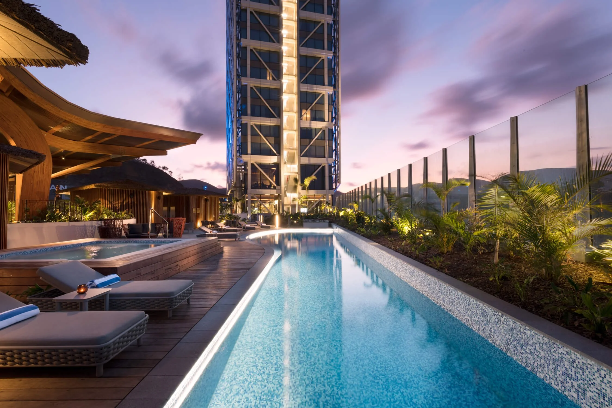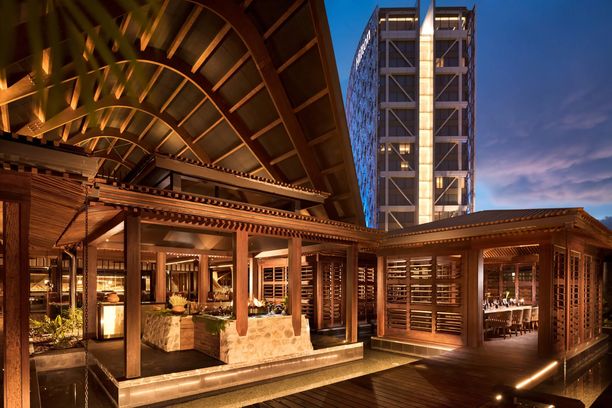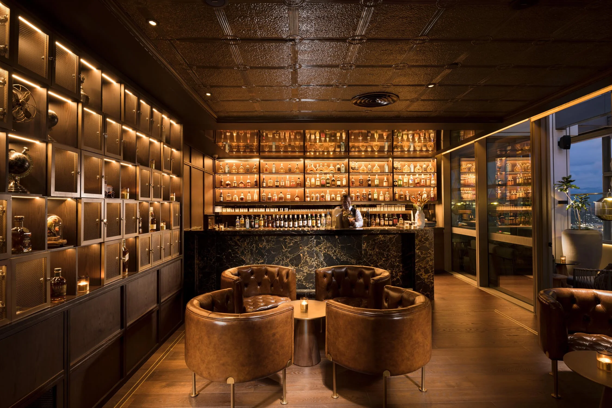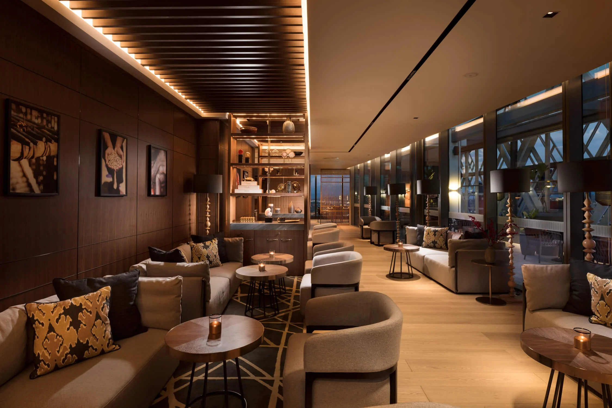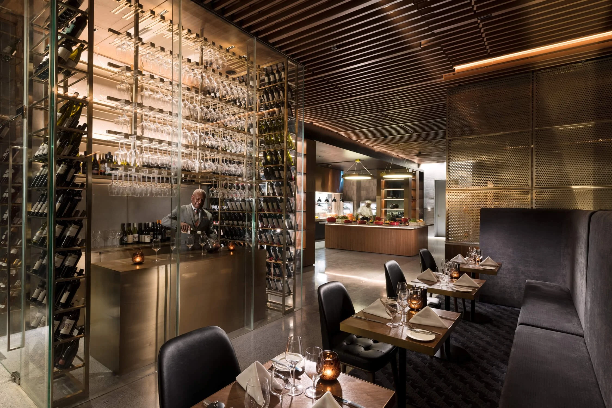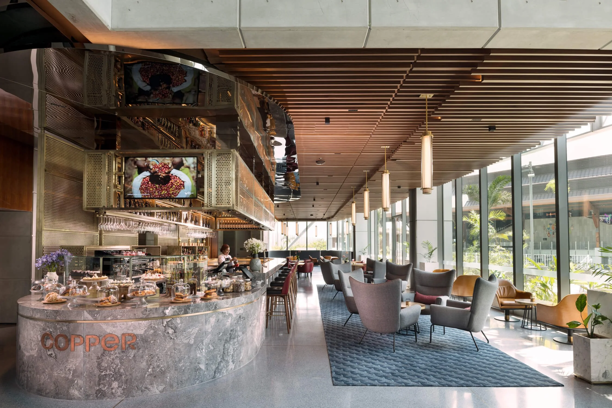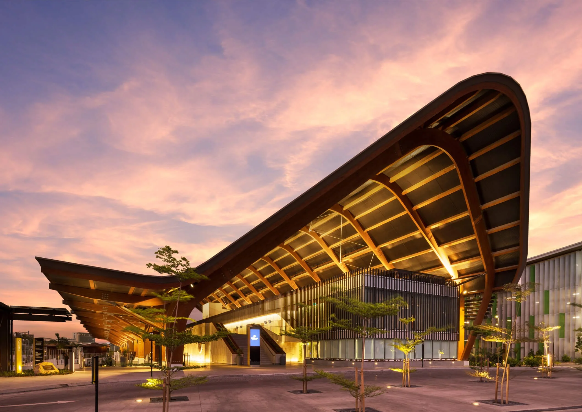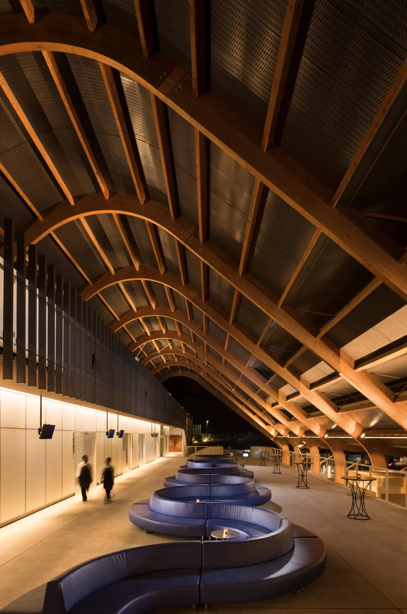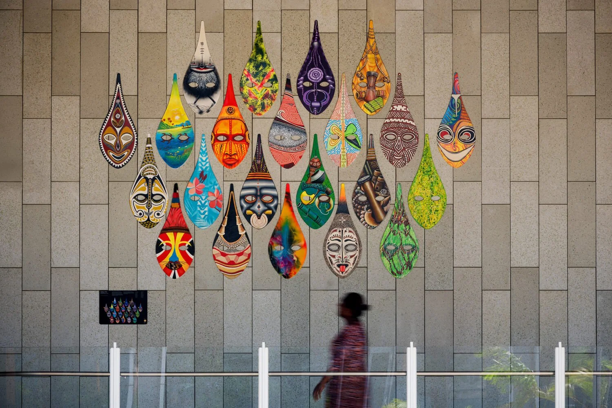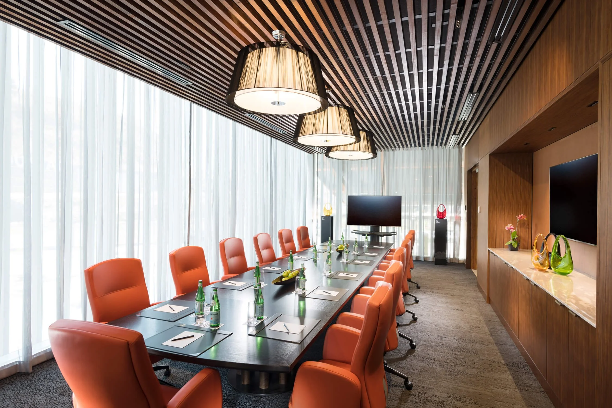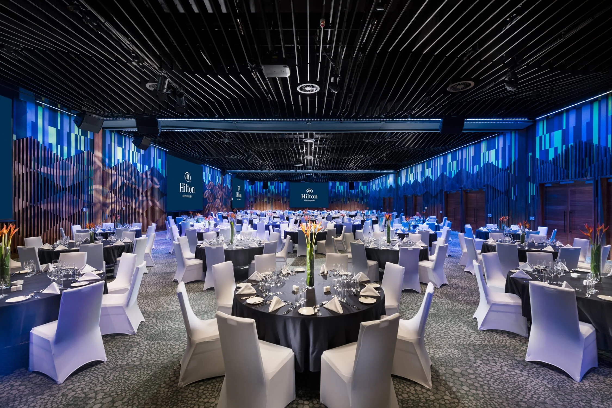Star Mountain Plaza
Papua New Guinea
Project:
Masterplan & Stage One
Client Brief:
Star Mountain Plaza is the flagship property venture of Star Mountain Plaza Ltd., an entity overseen by the Mineral Resources Development Company (MRDC) in Papua New Guinea. The company represents a broad coalition of landowner groups with a long-standing presence in the nation’s resource economy, particularly in oil, gas, LNG, and mining. Recognising the need to diversify their portfolio and create a long-term, intergenerational asset, these landowners united behind a singular vision: to develop Papua New Guinea’s leading commercial, hospitality, and entertainment precinct.
Response:
Stratum Group was engaged in 2013 to help refine the masterplan and lead the development of the precinct from feasibility through to delivery. Our initial role involved conducting comprehensive market assessments, needs analyses, and financial modelling, which together informed the strategic parameters of the project’s masterplan and staged delivery approach. These insights were instrumental in shaping a commercially viable development roadmap and underpinned the project’s capital raising strategy.
Deliverables:
Masterplan
Design Management
Development Management
Market Assessment & Needs Analysis
Financial Feasibility & Modelling
Project & Construction Management
Client Representative
Operational Modelling
Brand Identity, Assets & Ecosystem
Project:
Stage Two
Client Brief:
Stage Two of the development focused on expanding the precinct to include a 180-unit luxury apartment complex, premium commercial office space, and integrated retail outlets. The scope was designed to enhance the mixed-use nature of the precinct and deliver long-term value through residential and commercial diversification. To execute this vision, Star Mountain Plaza Ltd. appointed China State Construction Engineering Corporation (CSCEC) under a full EPC turnkey contract, assigning CSCEC responsibility for the complete design, procurement, and construction of the development.
Response:
Stratum Group was engaged as the client representative, acting as the interface between the client and the EPC contractor, CSCEC. Stratum’s role was to oversee and manage all design and construction activities from the client’s perspective, ensuring the contractor’s work met the quality, timeline, and contractual expectations set out in the development agreement. This included technical reviews, programme monitoring, contract compliance, and regular reporting to the client. Stratum played a vital role in maintaining project integrity and alignment with the broader vision of the Star Mountain Plaza precinct.
Deliverables:
Masterplan
Design Management
Market Assessment & Needs Analysis
Client Representative
Operational Modelling
